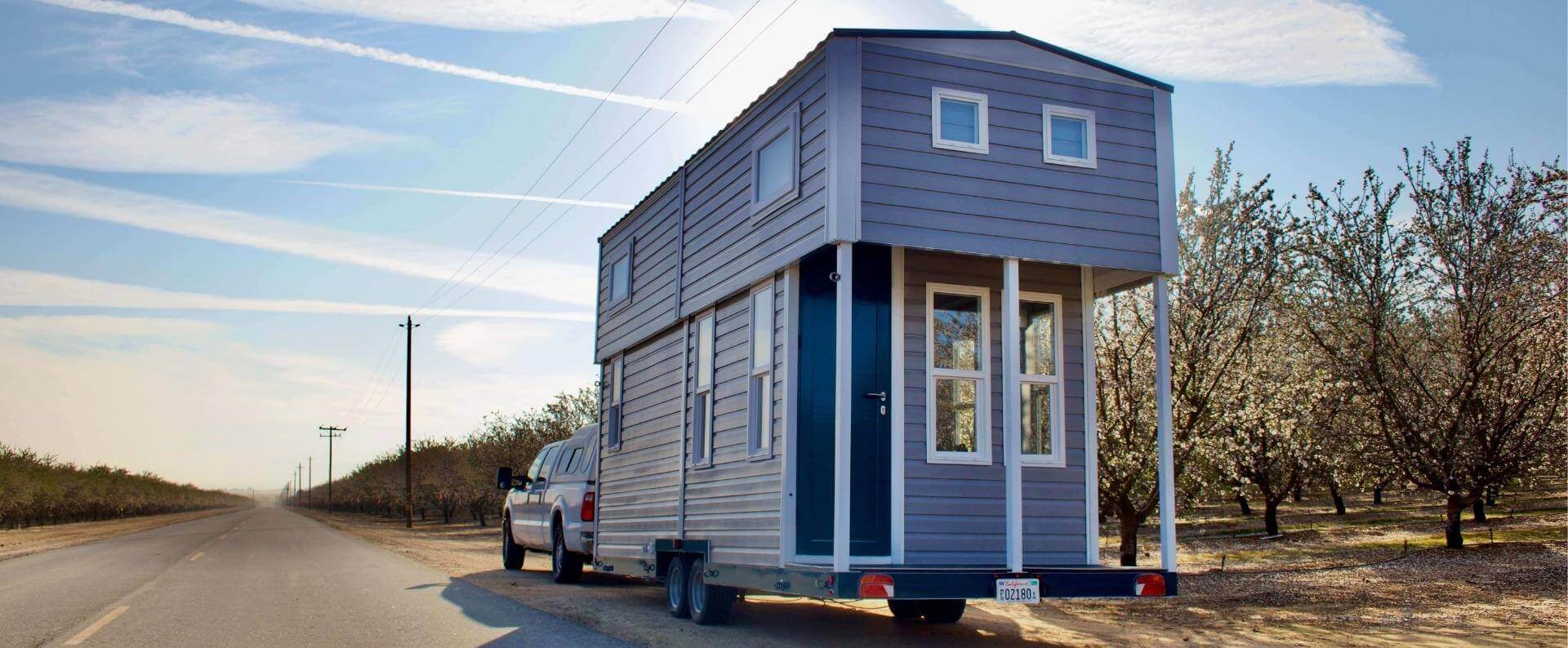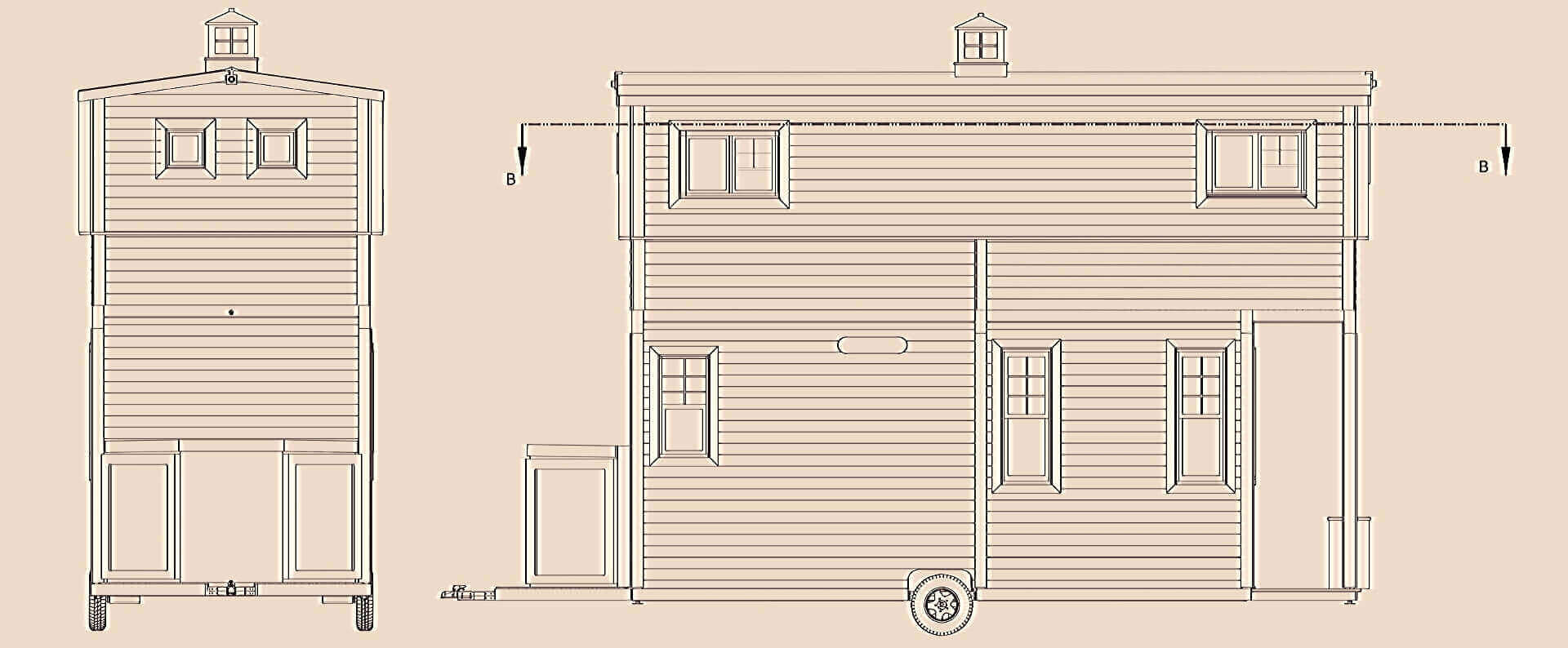

We’ve taken construction to the next level. Through innovative design, people can afford housing, live comfortably, and pursue their dreams without limitation.

| Length | 21 ft |
| Height | 13 ft 5 in (road) 17 ft (lifted) |
| Width | 8 ft |
| Dry Weight | ~8,000 lb |
| Square Footage | ~295 sq ft (total for both floors) |
| Sleeps | 4 people upstairs |
Each system in the home works hard so you don’t have to. Optimized for efficiency on- or off-grid, Wilderwise can keep you comfortable in wild places or on city streets.
Disclaimer – Specifications are approximations based on preliminary thorough engineering reports and are subject to change and vary due to product development, upgrades, and additional offerings. Please contact us with specification questions.
We pride in a structural design that is greater than the sum of its parts. Interlocking custom plastic and aluminum components create a nearly indestructible exterior.
Layers of composite panels and thick EPS foam insulation make this home suitable and safe for 4-season use. With our wood-free design, rust, mold, and deterioration are never worries.
Every home undergoes rigorous quality assurance tests. Registered with NHTSA and RV-certified to ANSI/NFPA, our products and facilities are regularly inspected to ensure all systems are up to code.
© 2023 Wilderwise. All Rights Reserved.